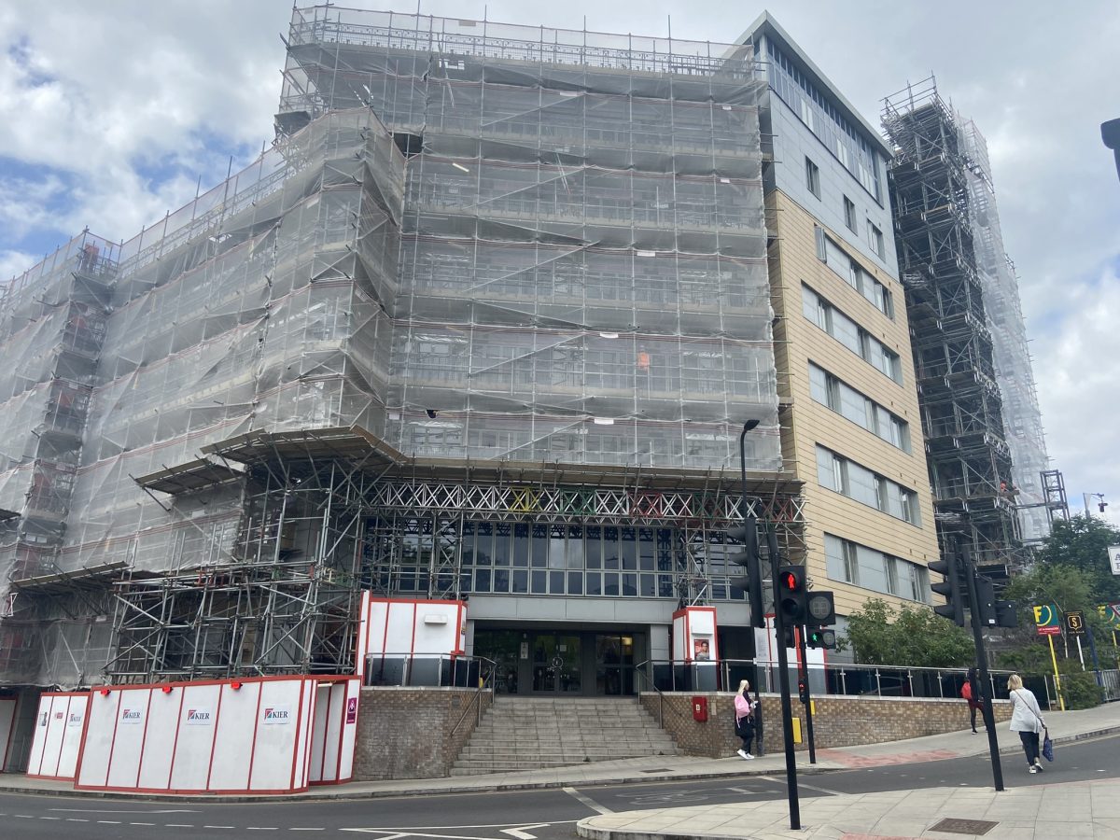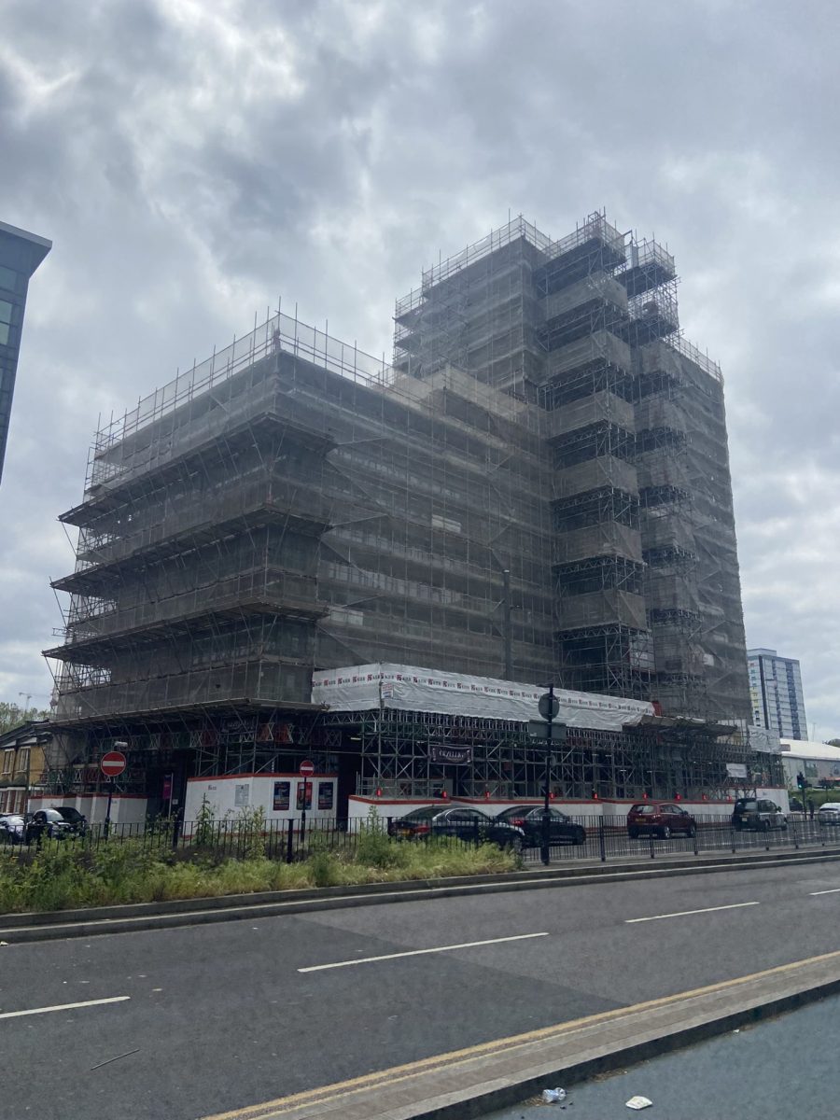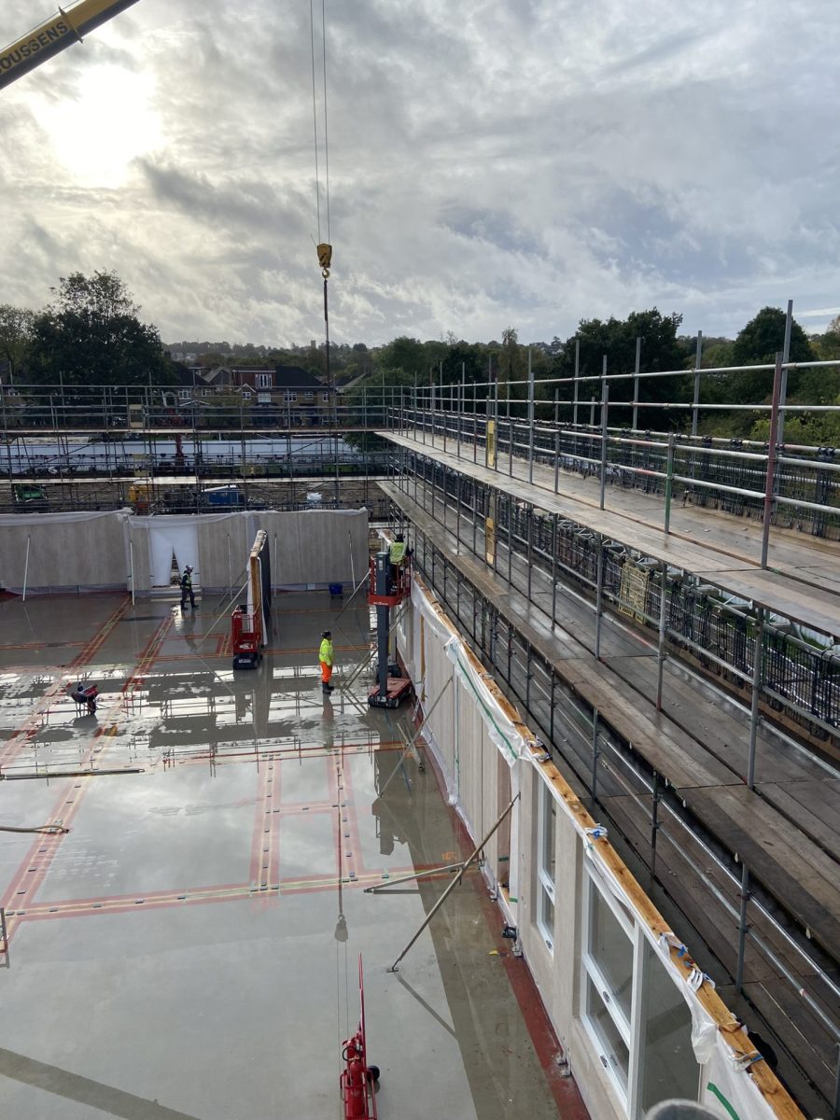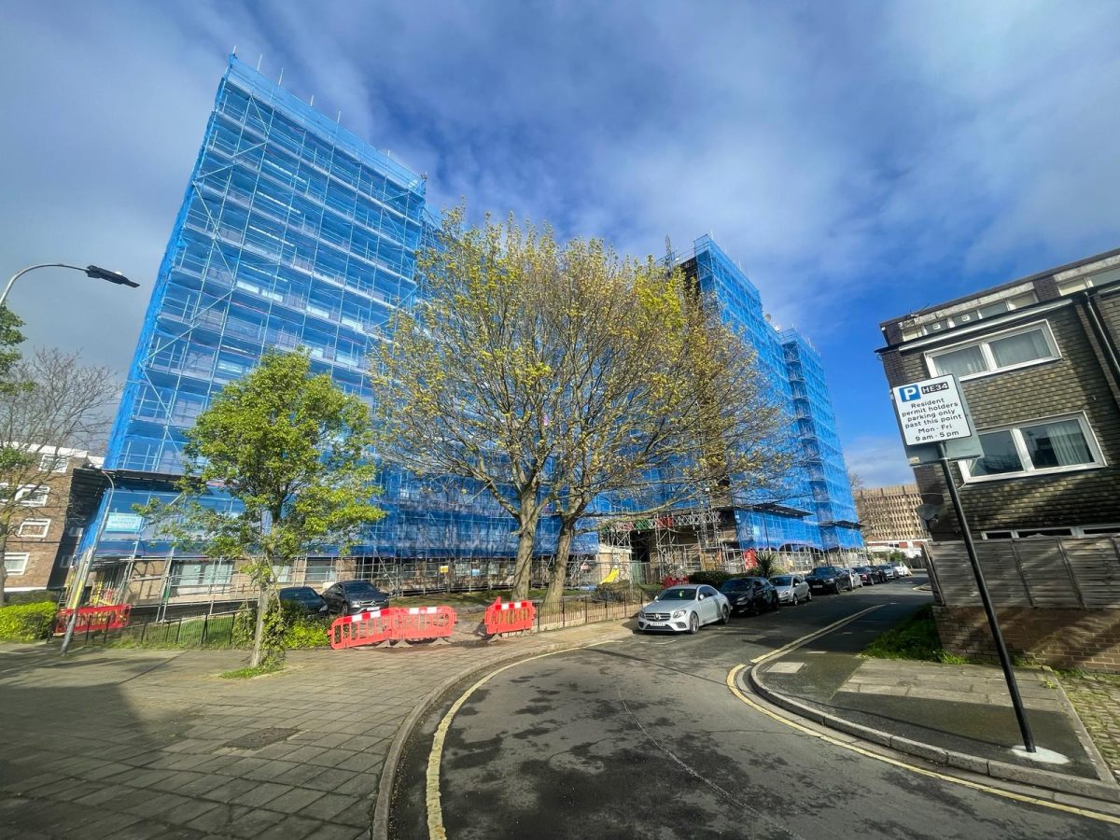
Luminosity Court, West Ealing, London
Client – Kier.
Location – West Ealing, London.
Scope – Full design scaffolding for façade de-cladding and replacement.
Materials Used – Tube and fitting, ReadyLok Transom Unit, Layher System Staircases, Adjustable transoms, Fire Retardant Debris Netting, 450mm Haki Beams, 750mm Apollo X Beams and 1300mm Apollo X Beams.
Duration – 40 weeks.
WSL were engaged with early to deliver a full access scaffold for de-cladding works. The building remained occupied throughout the duration of the project and arrangements were made to reduce the impact on residents and local stakeholders. The project consisted of several phased sections of scaffold to enable works to commence sooner, rather than later. Multiple hoists with associated run-off’s. Busy local London streets, next to a busy retail unit. An adjacent London Underground line and station: all meant that the project had to be carefully planned and executed. Watch from our Drone Video.


