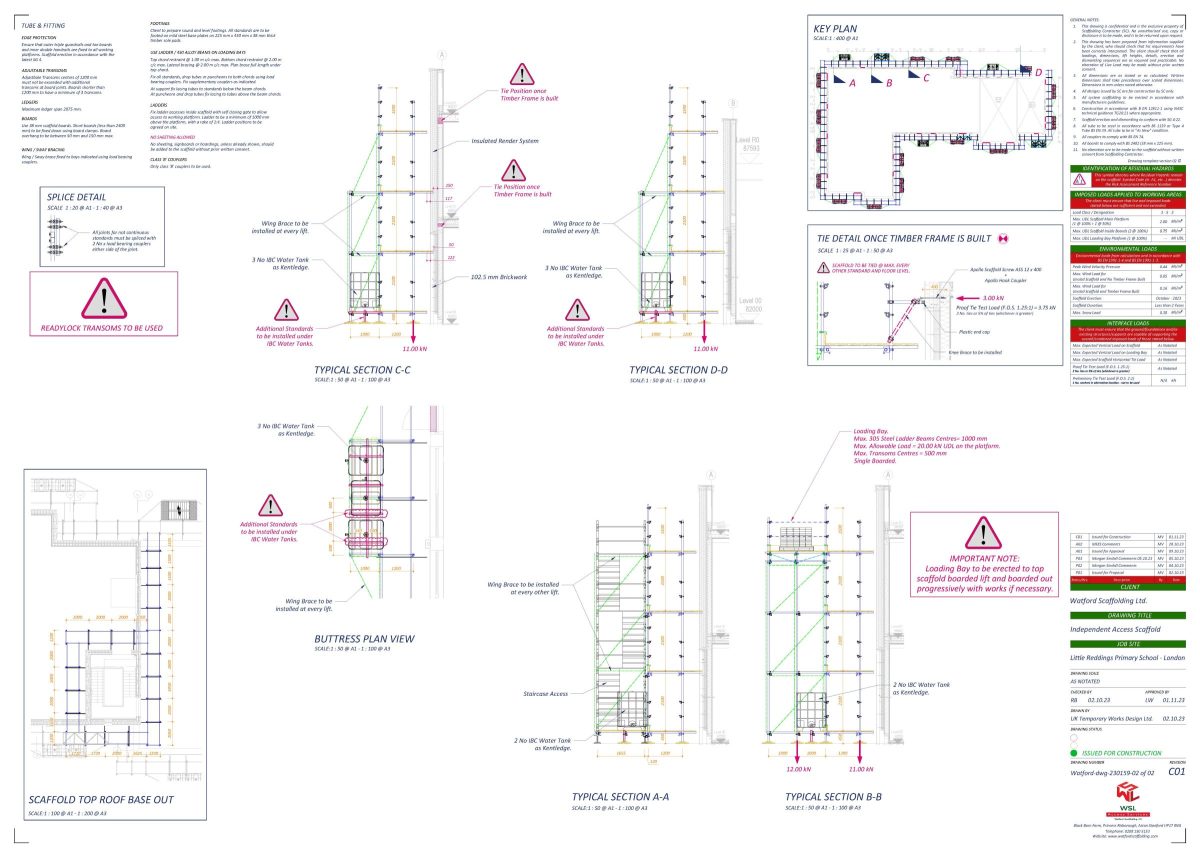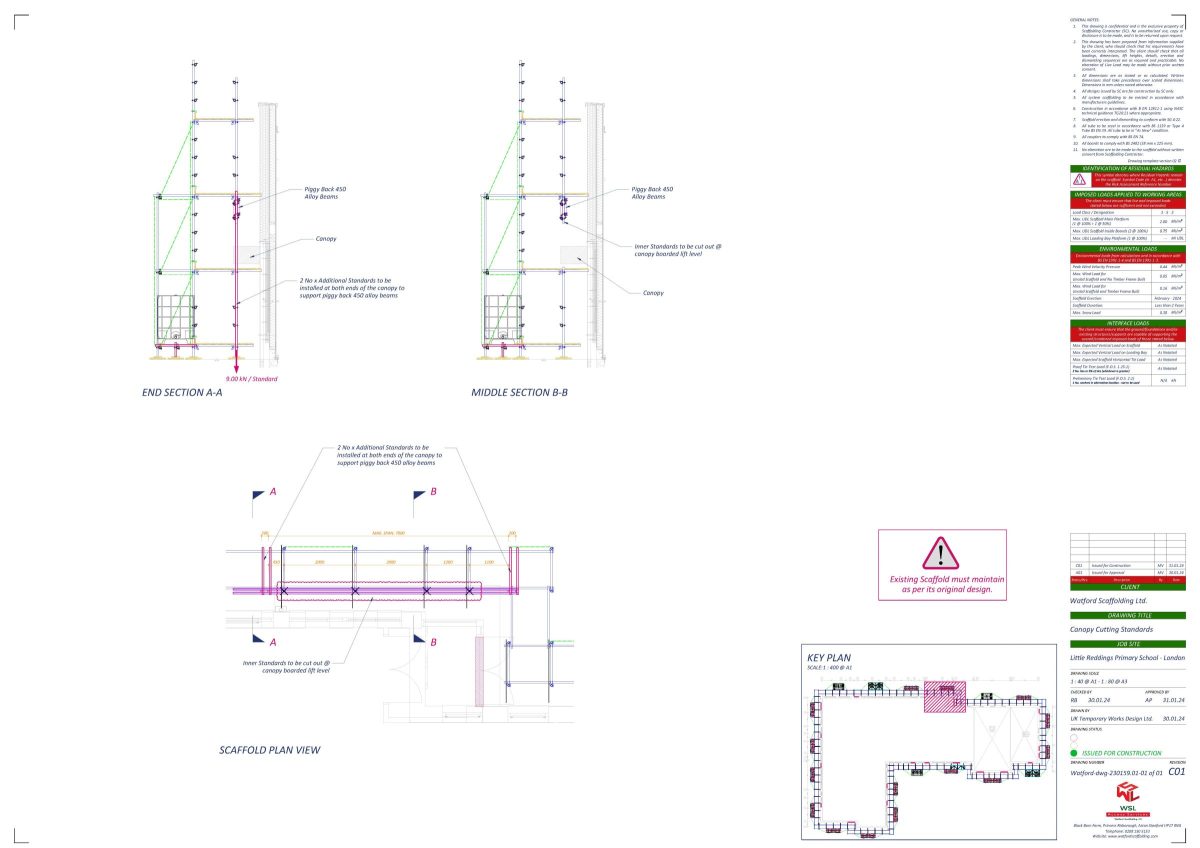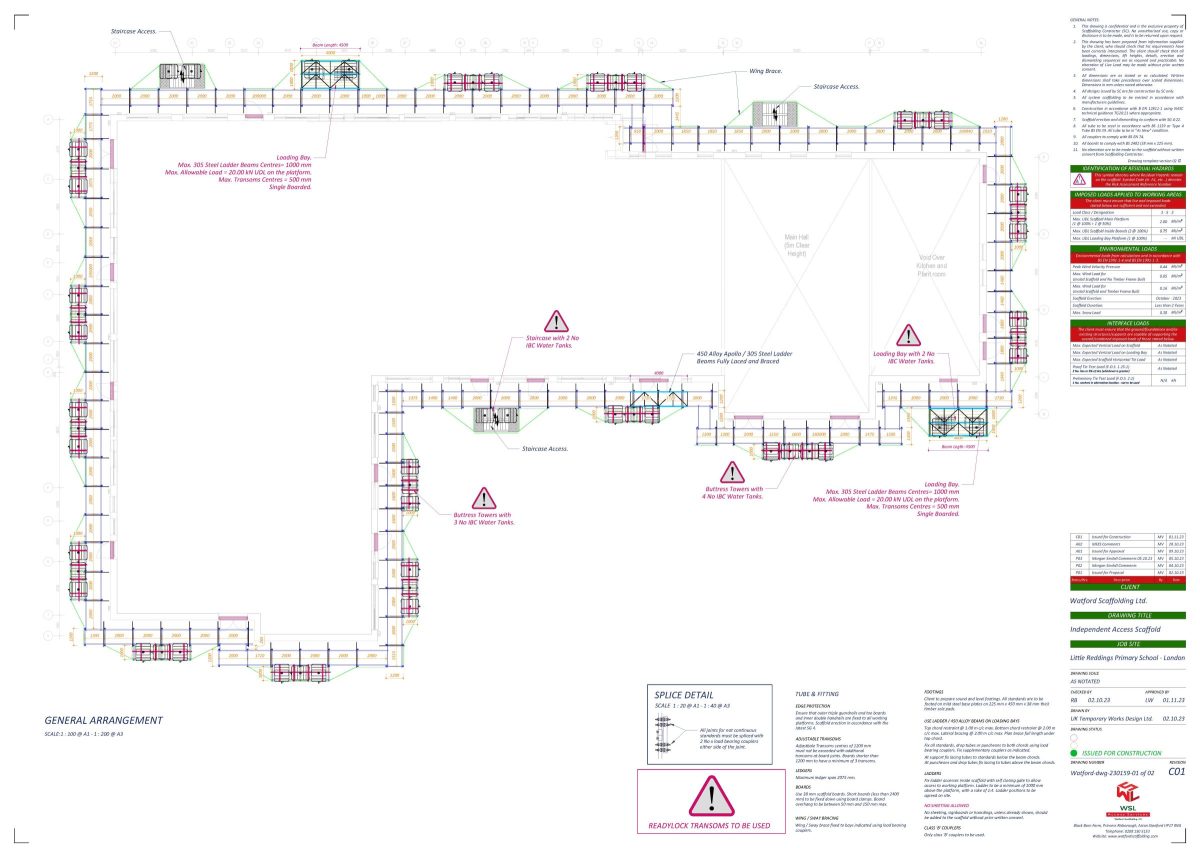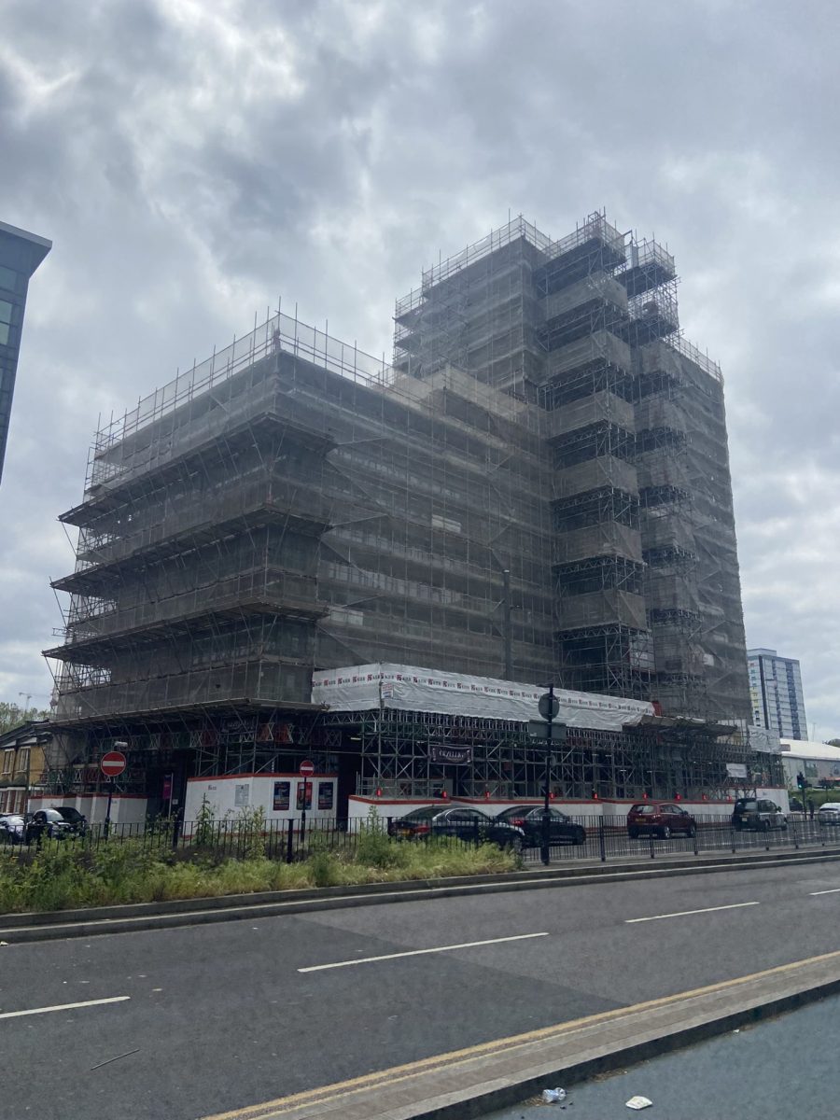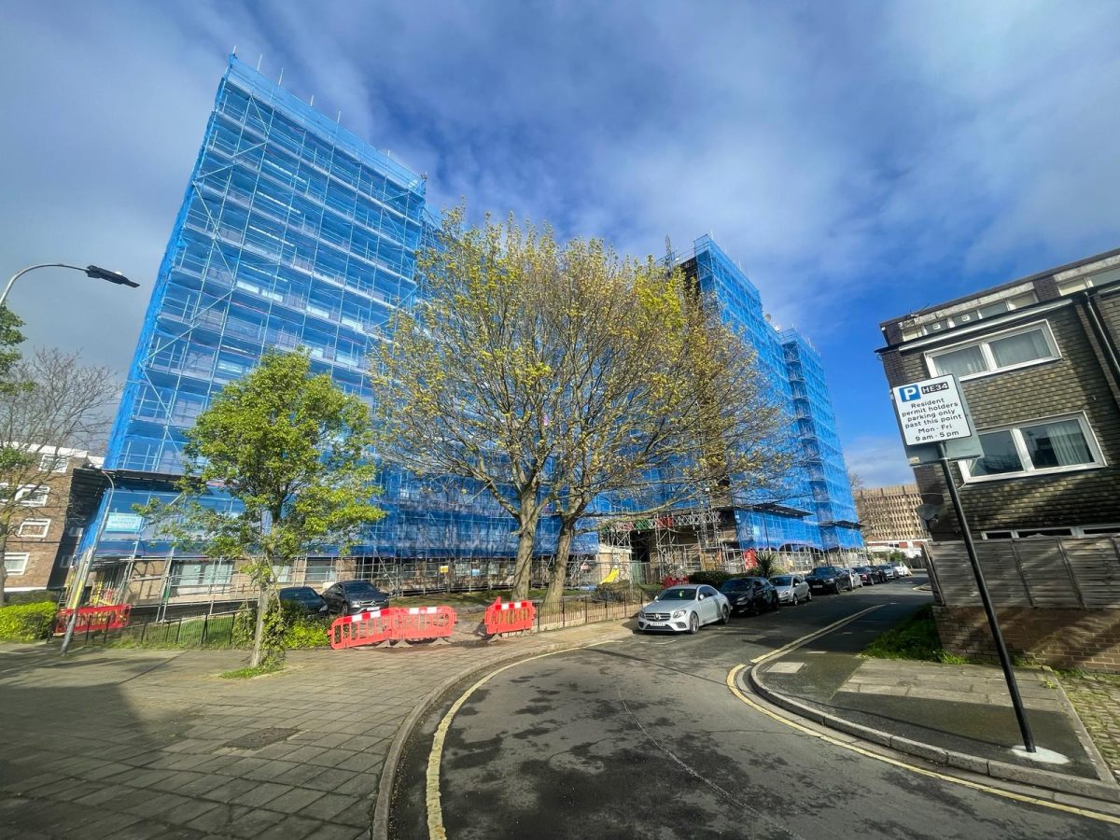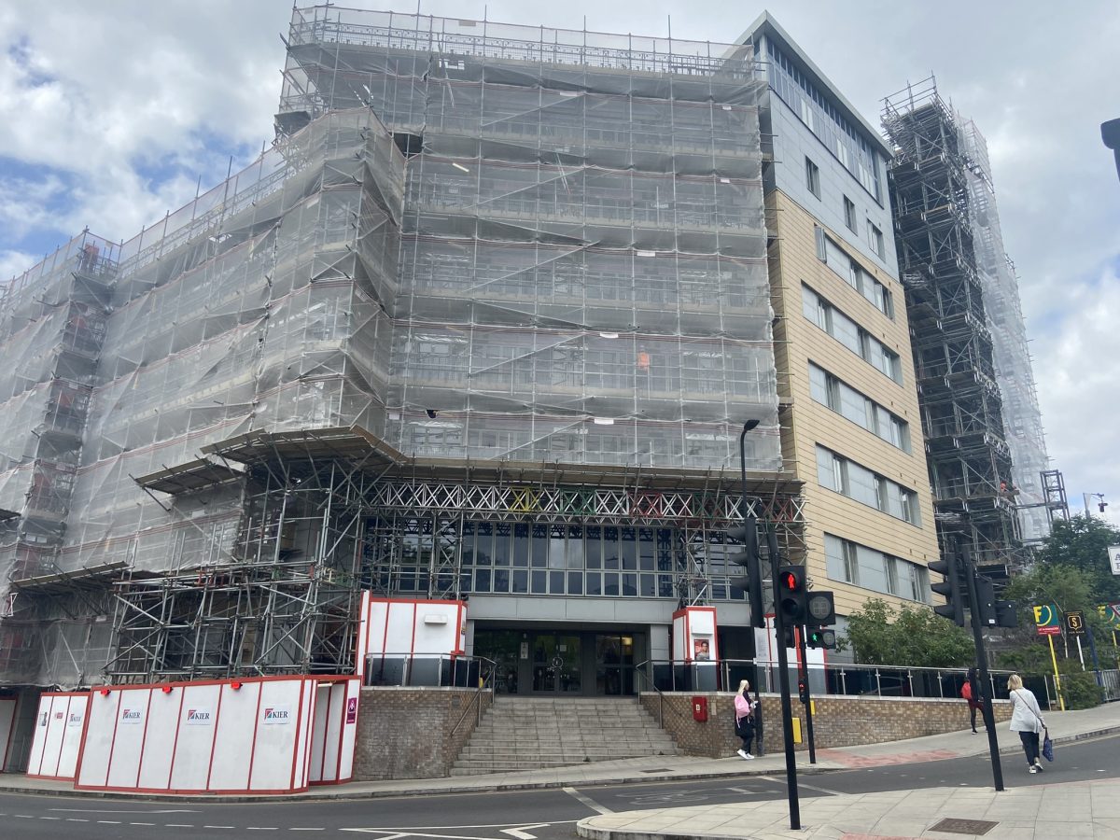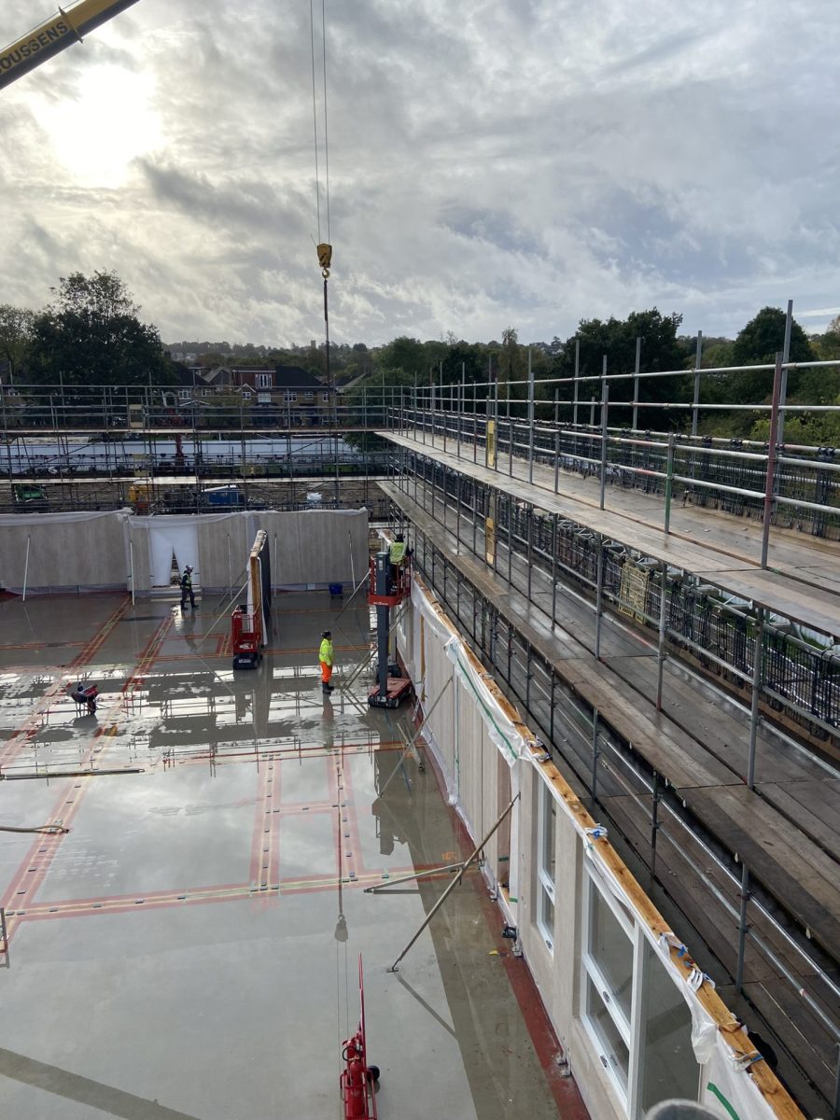
Little Reddings Primary School, Bushey
Client – Morgan Sindall Construction.
Location – Bushey, London.
Scope – Full design scaffolding for new timber frame school construction.
Materials Used – Tube and fitting, ReadyLok Transom Unit, Layher System Staircases, Adjustable transoms, 450mm Haki Beams and 750mm Apollo X Beams.
Duration – 30 weeks.
WSL were engaged with to deliver a fully designed access scaffold for a new timber frame school construction project. The scaffolding was erected ahead of a 3 phase installation sequence of Streif prefabricated timber frame modular units. Scaffolding was restrained with a series of kentledge support towers. brick facade works were then constructed off the in-situ scaffold by utilising adjustable transoms. The old school building remained occupied throughout the duration of the project and arrangements were made to reduce the impact on residents and local stakeholders.
